Oporto GalleryOporto (Porto), Portugal (Europe)
|
Metro do Porto is the name of the new light rail in the Portugal's second largest city. The system was opened in 2002, with almost all stations designed by Portuguese architect Eduardo Souto de Moura, an apprentice of Alvaro Siza. Souto de Moura was involved in other important projects in the city, such as the restauration of the magnificent Avenida dos Aliados. São Bento station, as an exception, has been designed by Alvaro Siza.
The fourteen spacious underground stations are of clean, minimalistic elegance with tiles, glass, steel, concrete and rough metal plates. Light and perspective create a sophisticated atmosphere. The squared tiles have a classical handmade look and feel to them and look more precious than those usually found in tile-clad subway stations of other cities. At first glance, all stations look similar but at closer look there are striking differences. Ceilings can be vaulted, rectangular, triangular, or trapezoid. Sometimes there's a surprising curved wall, a deconstructivist structure creeping up a stairway, an interesting ray of daylight or an archaeological artefact.
Other means of transport include historic trams, funiculars, and regional rail lines.
Recommended tour: Take a look at all underground stations, the Airport station, and the stretch between São Bento and Jardim do Morro for its excellent bird's eye view of the city.
|
 | Entrance SignSeveral entrances are marked by striking steel-and-glass steles. |
 | Typical EntranceCasa da Música station. Lines A, B, C, E. |
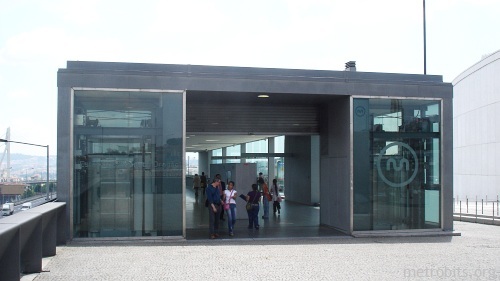 | Estádio do DragãoLines A, B, C, E. |
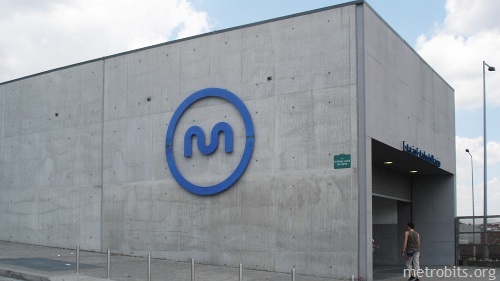 | Estádio do DragãoLines A, B, C, E. |
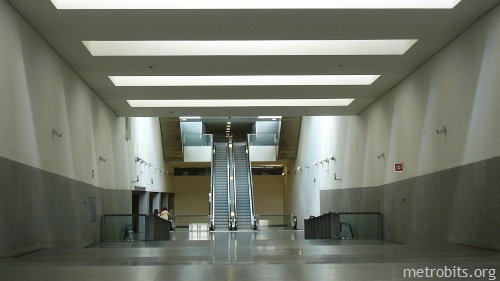 | Estádio do DragãoLines A, B, C, E. |
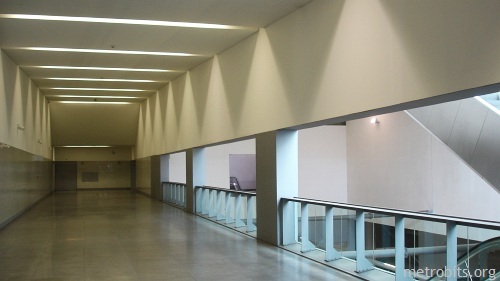 | Estádio do DragãoLines A, B, C, E. |
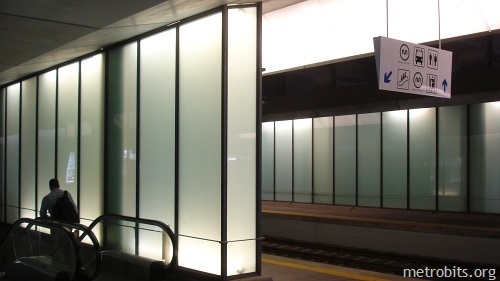 | CampanhaLines A, B, C, E. |
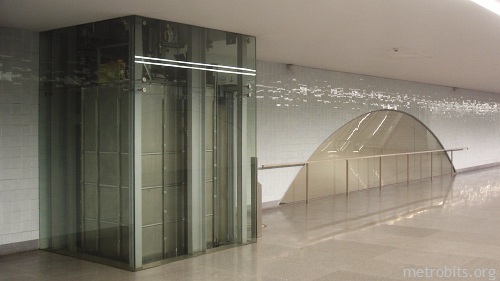 | HeroísmoLines A, B, C, E. |
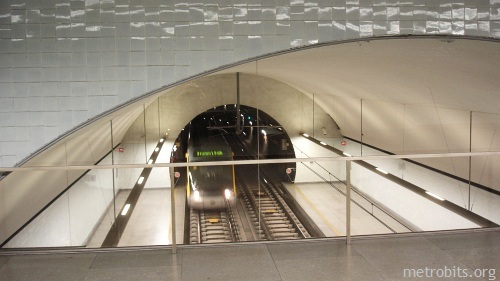 | HeroísmoLines A, B, C, E. |
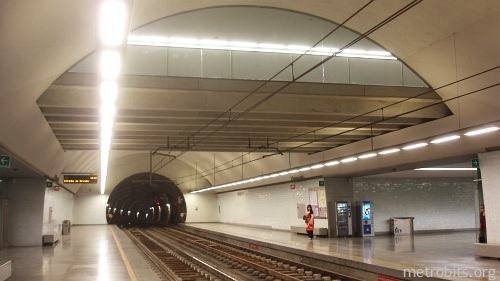 | HeroísmoLines A, B, C, E. |
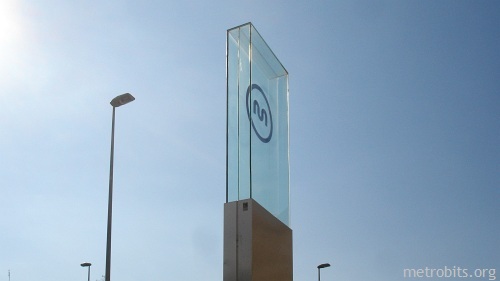 | Campo 24 de AgostoLines A, B, C, E. |
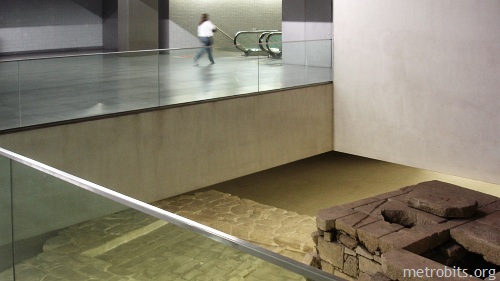 | Campo 24 de AgostoLines A, B, C, E. |
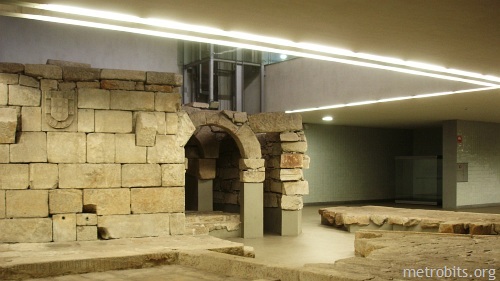 | Campo 24 de AgostoLines A, B, C, E. A fountain from the 16th century (Arca de Água de Mijavelhas) found during construction has been integrated in the concourse level. |
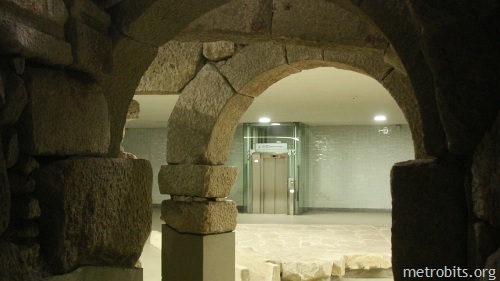 | Campo 24 de AgostoLines A, B, C, E. |
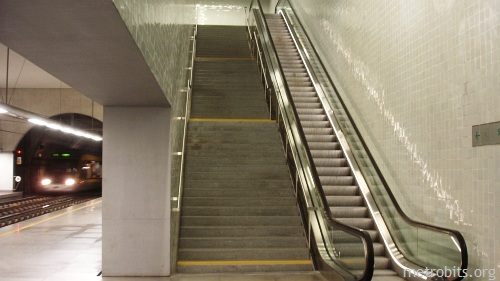 | Campo 24 de AgostoLines A, B, C, E. |
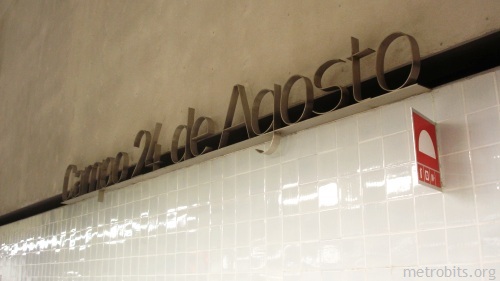 | Campo 24 de AgostoLines A, B, C, E. Typical station name typography. |
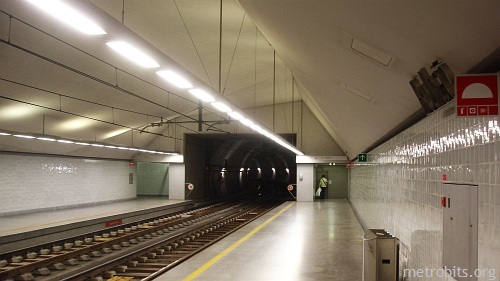 | BolhãoLines A, B, C, E. Note the trapezoid ceiling. |
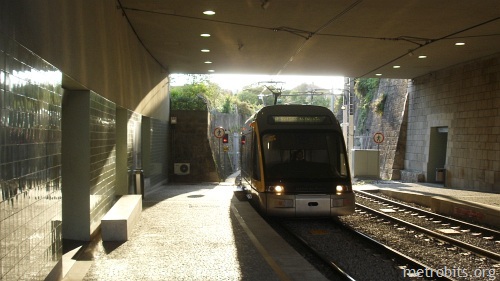 | Carolina MichaëlisLines A, B, C, E. |
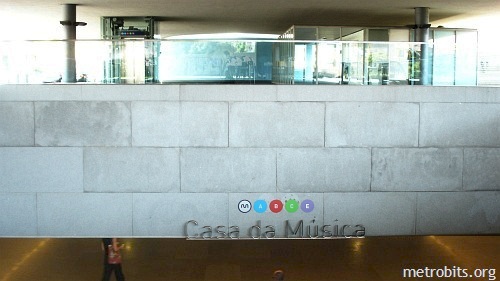 | Casa da MúsicaLines A, B, C, E. |
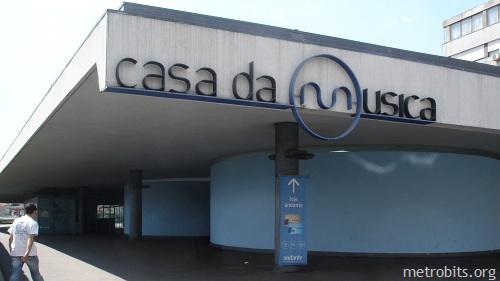 | Casa da MúsicaLines A, B, C, E. Through the two large shafts, daylight sheds onto the platform. |
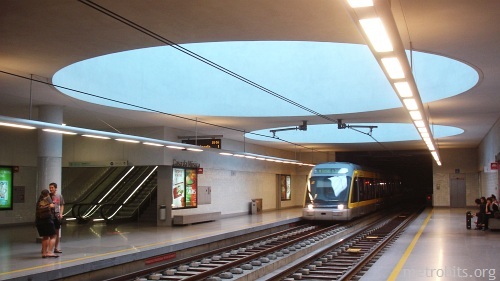 | Casa da MúsicaLines A, B, C, E. |
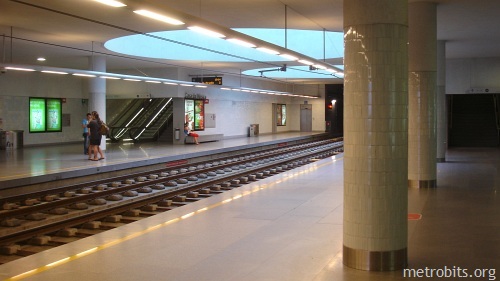 | Casa da MúsicaLines A, B, C, E. |
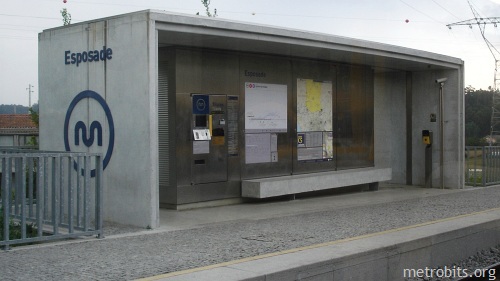 | EsposadeLines B, E. |
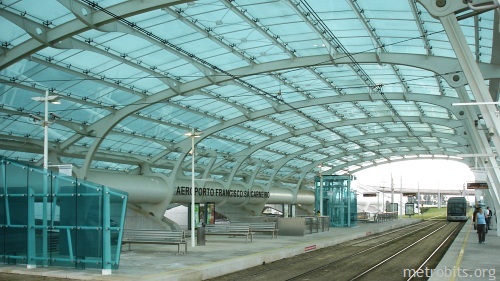 | AeroportoLine E. |
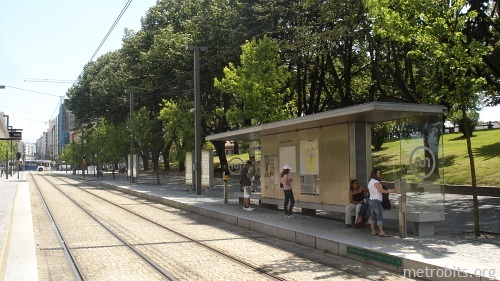 | Jardim do MorroLine D. |
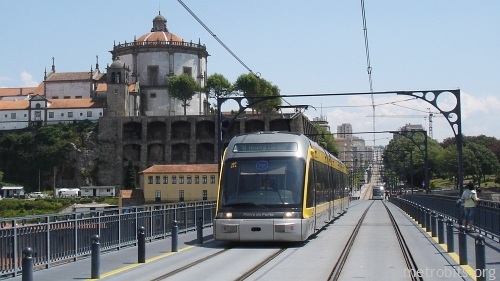 | TrainOn Ponte D. Luis I. Line D. |
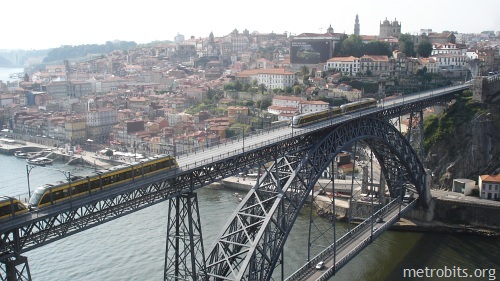 | ViewFrom Ponte D. Luis I. Line D. The train goes at walking speed over the bridge as it shares it with pedestrians. This makes the spectacular view of the city even more enjoyable. |
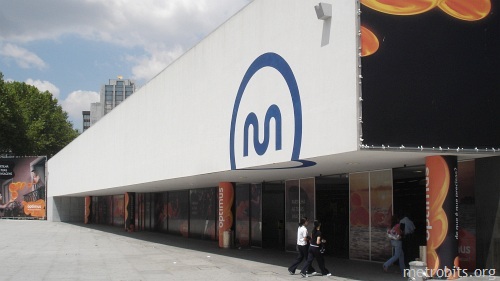 | TrindadeLines A, B, C, D, E. Transfer station. |
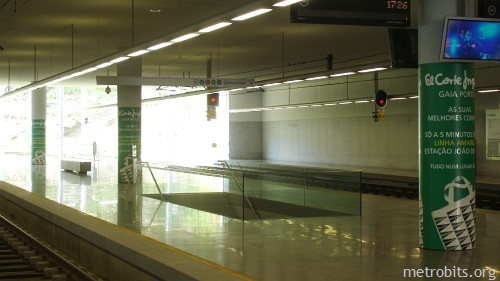 | TrindadeLines A, B, C, D, E. |
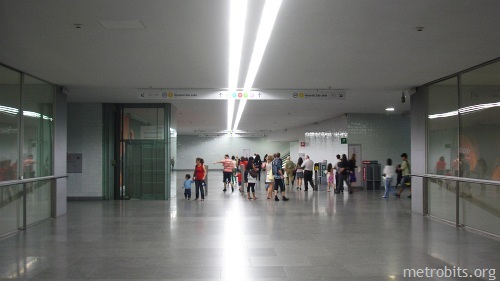 | TrindadeLines A, B, C, D, E. |
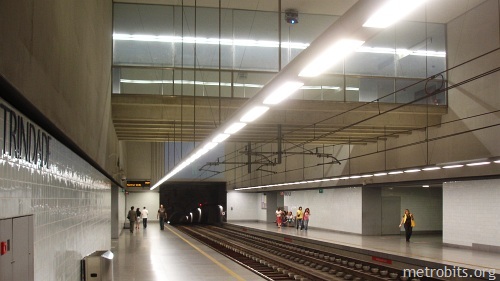 | TrindadeLines A, B, C, D, E. |
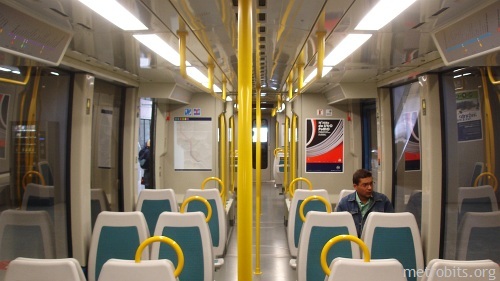 | Train Interior |
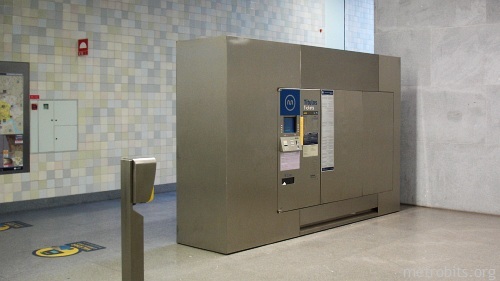 | São BentoLine D. Ticket machine. |
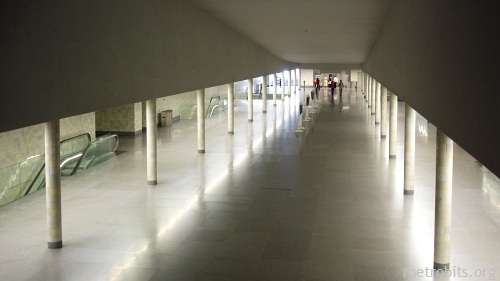 | São BentoLine D. |
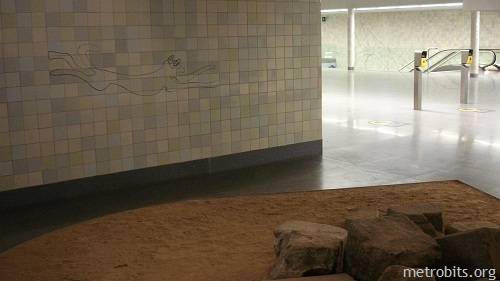 | São BentoLine D. |
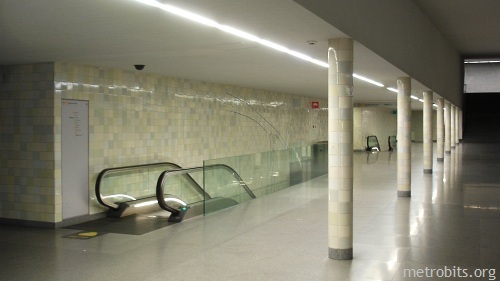 | São BentoLine D. |
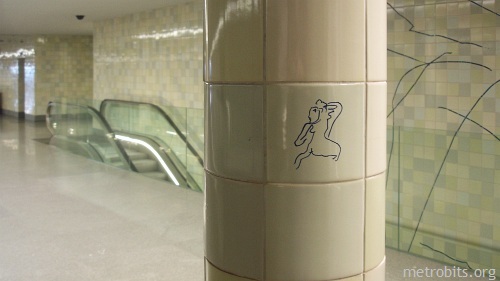 | São BentoLine D. |
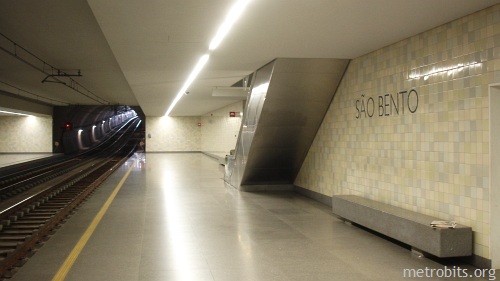 | São BentoLine D. |
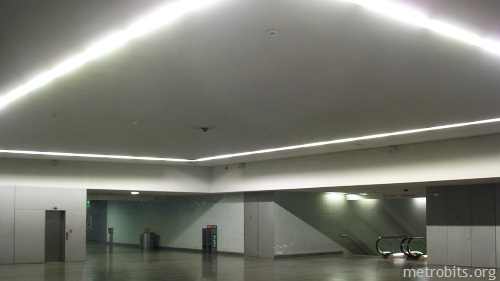 | AliadosLine D. |
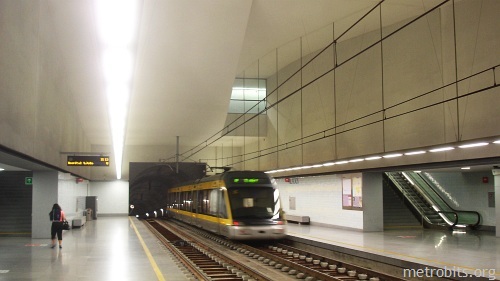 | AliadosLine D. |
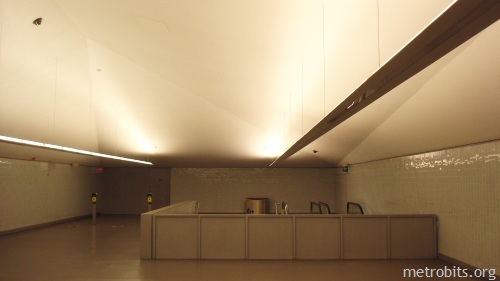 | Faria GuimarãesLine D. Mezzanine. Note the angled ceiling. |
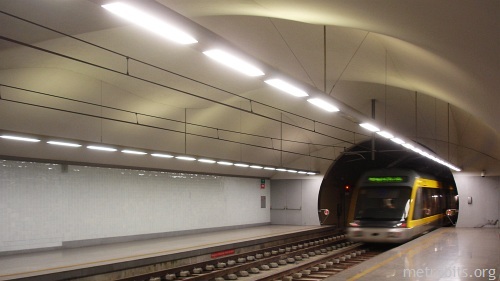 | Faria GuimarãesLine D. Note the curved ceiling. |
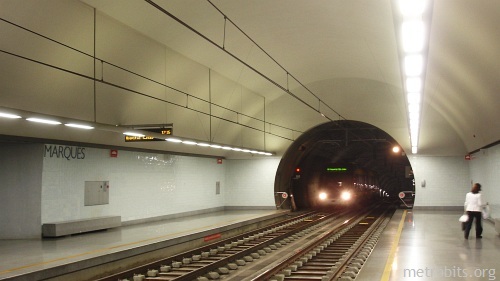 | MarquêsLine D. |
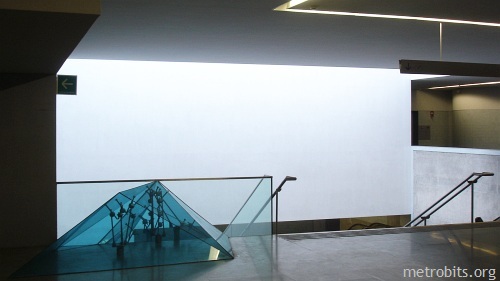 | SalgueirosLine D. |
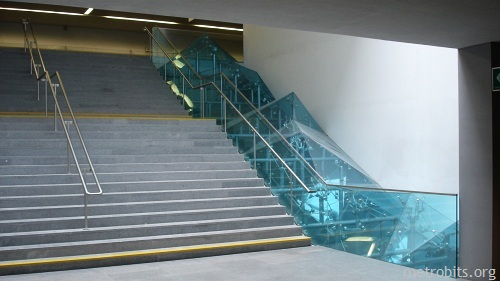 | SalgueirosLine D. |
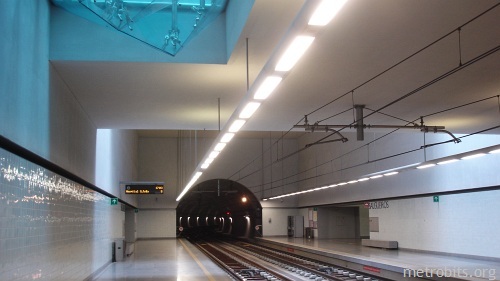 | SalgueirosLine D. |
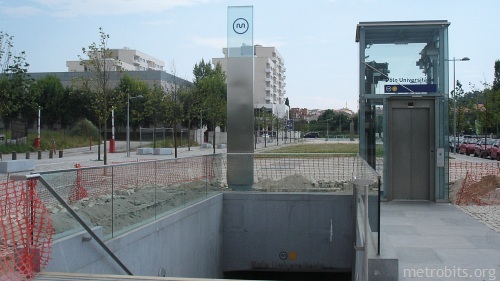 | Pólo UniversitárioLine D. |
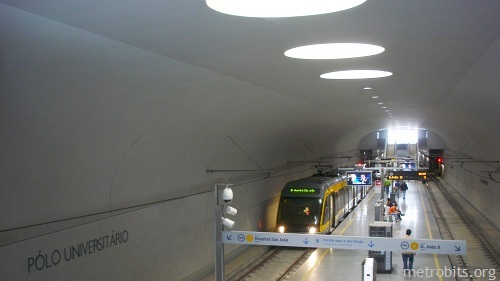 | Pólo UniversitárioLine D. |
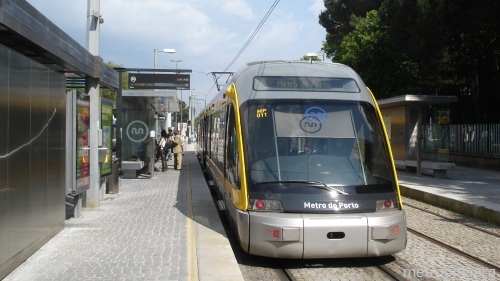 | Hospital São JoãoLine D. Train exterior. |
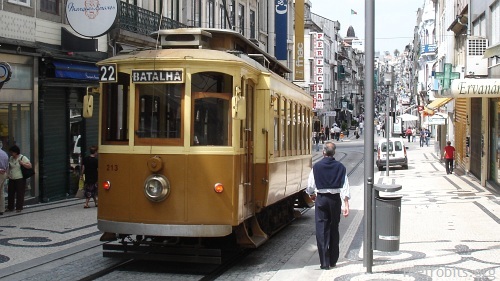 | Historic TramRunning on a regular schedule from Carmo in the city centre along the river. |
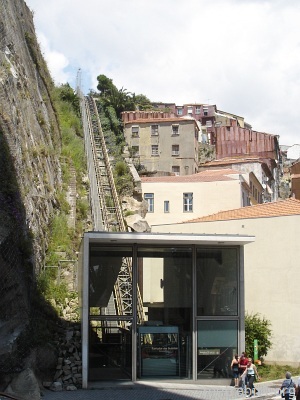 | Funicular dos GuindaisThe elevator, originally constructed in 1891 and renovated in 2004 after being inactive for 111 years, runs from Cais de Ribeira up to Batalha, making an altitude difference of 61 metres. |
Photos ©2008 M. Rohde.
Reference
Fernandes, Fátima; Michele Cannatà: The Architecture of the Metro. Works and Projects in the Oporto Metropolitan Area. Civilização Editora, 2006.
|
Oporto fact sheet
Other photo galleries |


 Printer-friendly
Printer-friendly